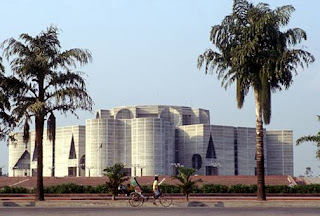 This is our National Parliament of Bangladesh. It is a great architecture in Asia. It was created by architect Louis I. Kahn. It houses all parliamentary activities of Bangladesh.
This is our National Parliament of Bangladesh. It is a great architecture in Asia. It was created by architect Louis I. Kahn. It houses all parliamentary activities of Bangladesh.
The Bhaban consists of nine individual blocks: the eight peripheral blocks rise to a height of 110' while the central octagonal block rises to a height of 155'. All nine blocks include different groups of functional spaces and have different levels, inter-linked horizontally and vertically by corridors, lifts, stairs, light courts, and circular areas. The entire structure is designed to blend into one single, non-differentiable unit, that appears from the exterior to be a single story.
The main committee rooms are located at level two in one of the peripheral blocks. All parliamentary functionaries, including Ministers and chairpersons of some of the Standing Committees, have offices in the Bhaban. The Parliament Secretariat also occupies offices in the same building. Louis Kahn
Louis Kahn
The Jatiya Shangshad Bhaban was designed by the American architect Louis Kahn.
- Beginning of construction: 1961
- Cost of construction and design: Tk. 129 crore or 1.29 billion (=1,290,000,000)
- Inauguration: 28th January, 1982
- Architect: Louis I. Kahn
- Total area: 200 acres (800,000 m²)
- Location: Sher-e-Bangla Nagar, Dhaka
- Number of Parliaments: 7 (seven)
- GIS coordinates: 23.762465°,90.378545°
 Location and basic layout
Location and basic layout The enclave, situated in Sher-e-Bangla Nagar, is bounded by four major streets:
- Lake Road to the North;
- Rokeya Sarani to the East;
- Manik Mia Avenue to the South; and
- Mirpur Road to the West.
The main building (the Bhaban) is divided into three parts:
- The Main Plaza: 823,000 square feet (76,000 m²)
- South Plaza: 223,000 square feet (21,000 m²)
- Presidential Plaza: 65,000 square feet (6,000 m²)
The main building is at the center of the complex. The outer parts of the complex include the MP hostel. An intricately designed lake surrounds the main building.

No comments:
Post a Comment